Prestige Raintree Park Photos
The photos of Prestige Raintree Park include images of lake-side apartments, exteriors, interiors, outdoor amenities, open spaces, greenery, gardens, high-rise towers, clubhouses, etc.

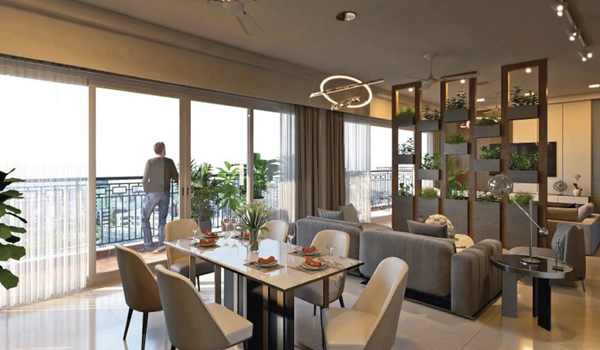
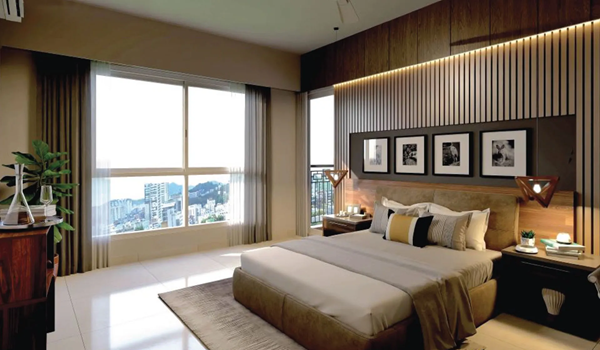
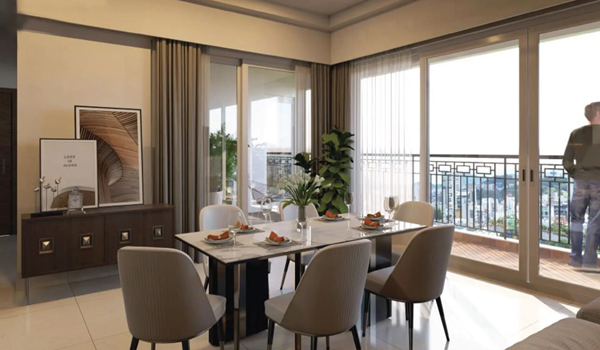
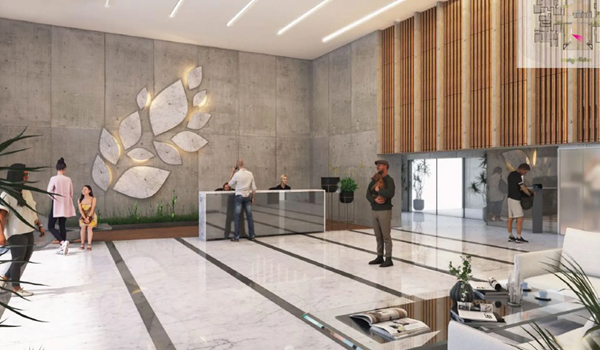
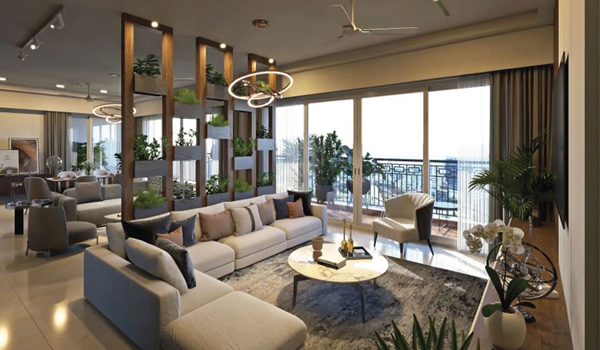
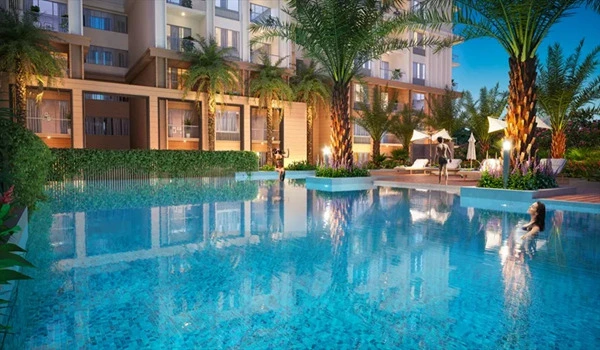
The project photos are a gateway to the luxury living of the project. The project offers opulent 3, 3.5, 4, and 5 BHK apartments spread across 125 acres of land. The flats are developed over 18 high-rise buildings, and each tower has 2 basements, a ground floor, and 19 stories.
The photos of Prestige Raintree Park include construction photos and developments. It also provides the tower plan, future development, top-notch amenities, and all project highlights. Investors go through these photos to understand how beautiful living in this enclave will be.
Prestige Raintree Park Images perfectly presents the project and makes it easier for purchasers to picture themselves living there. The complex has more than 50 exquisitely designed amenities. The residential units are situated in Whitefield's burgeoning Varthur Road neighbourhood.
The enclave includes a shopping mall and a tech park other than apartments. All are set in lush green landscapes, that offers a serene and relaxing environment. The images showcase the project from different angles, which starts from the entryway.
- Exterior Photos: The images of Prestige Raintree Park's entrance, parking area, and parking spaces are included.
- Interior Photos: The photos depict the spacious apartment units featuring large windows, balconies, and a corridor.
- Amenities: Prestige Raintree Park offers a range of modern amenities, which includes a clubhouse, sports courts, a swimming pool, a meditation area, community space, parks, and a gym.
- Other Facilities: Buyers can get a clear idea of the surroundings by looking at the photos of the project. These images have the view from the residential units, and surrounding things giving buyers a complete idea of the facilities and amenities.
The project's elegance and beauty can be seen in online Photos. It's a great choice for an upscale Bangalore residential development. The project demonstrates Prestige Group's commitment to excellent quality, punctual delivery, and client concern.
Prestige Raintree Park Blogs
Disclaimer: Any content mentioned in this website is for information purpose only and Prices are subject to change without notice. This website is just for the purpose of information only and not to be considered as an official website.
|
|


